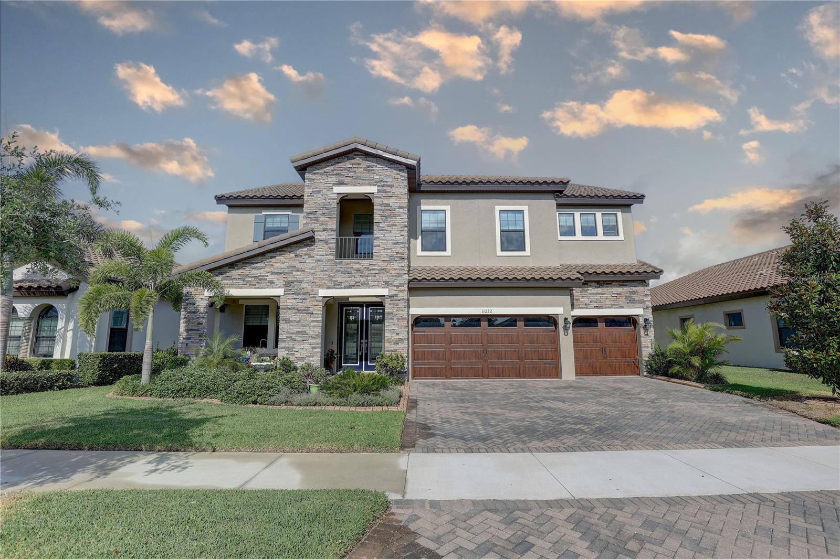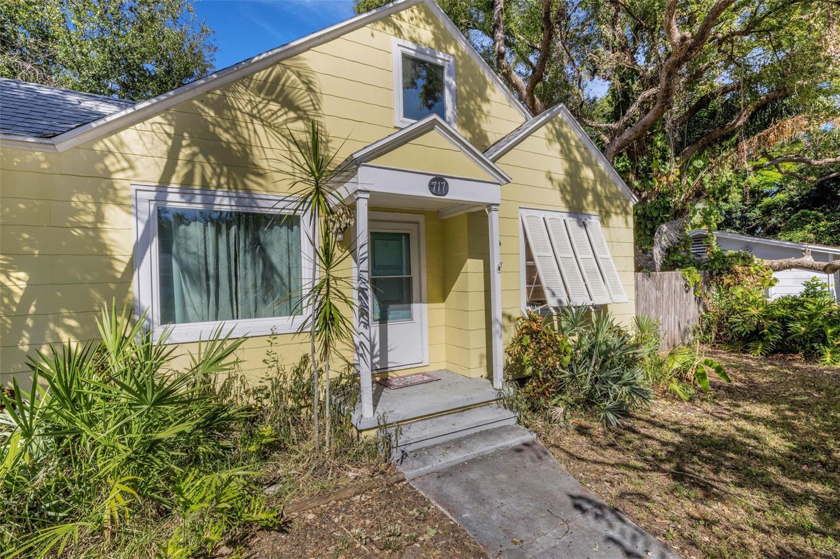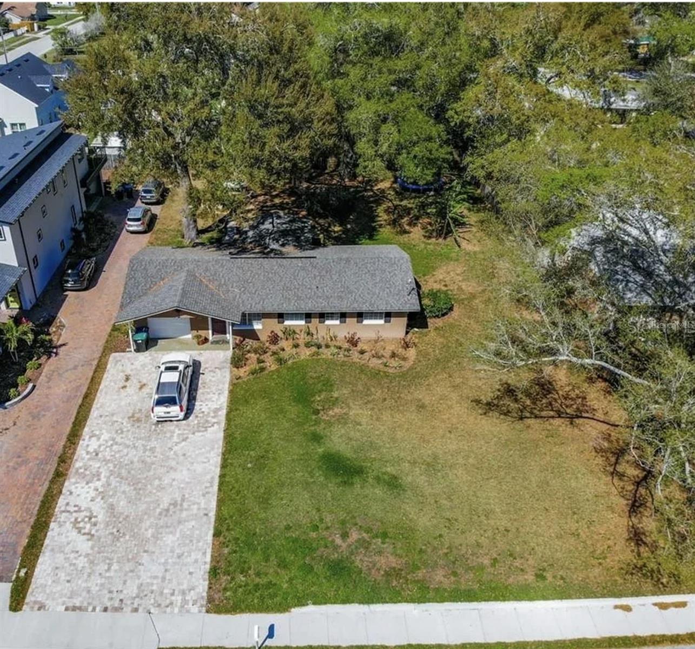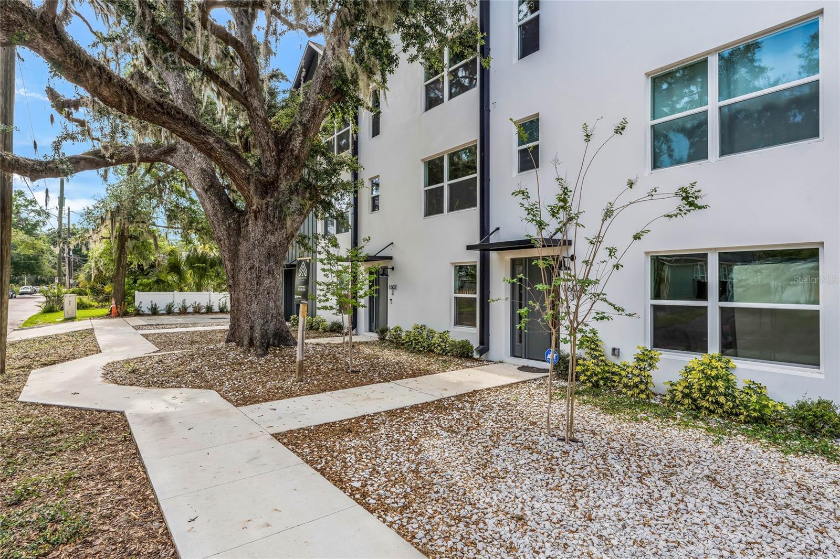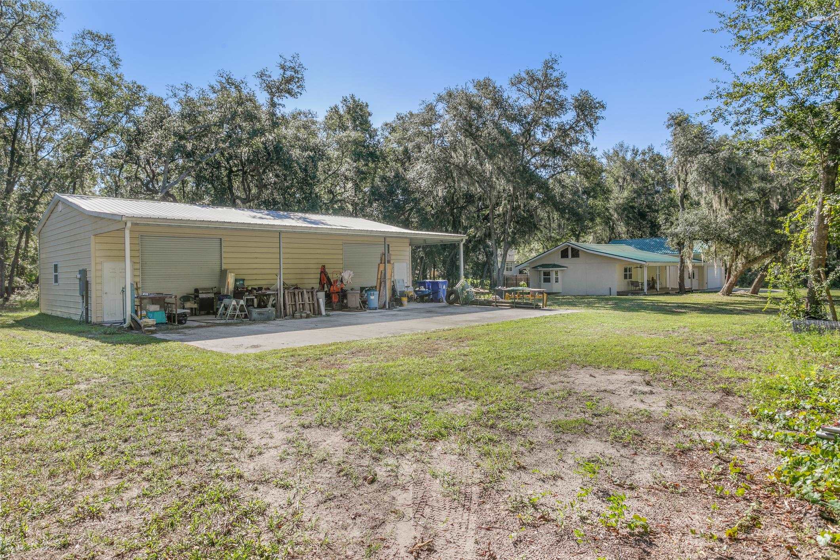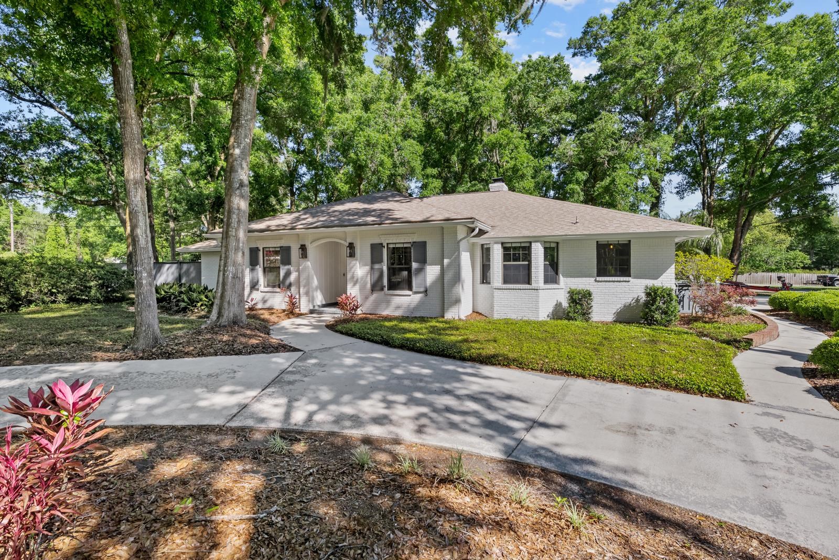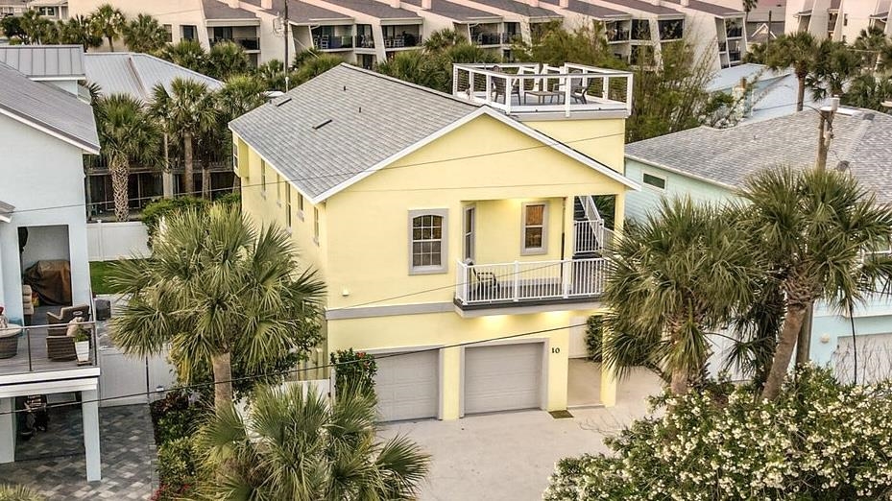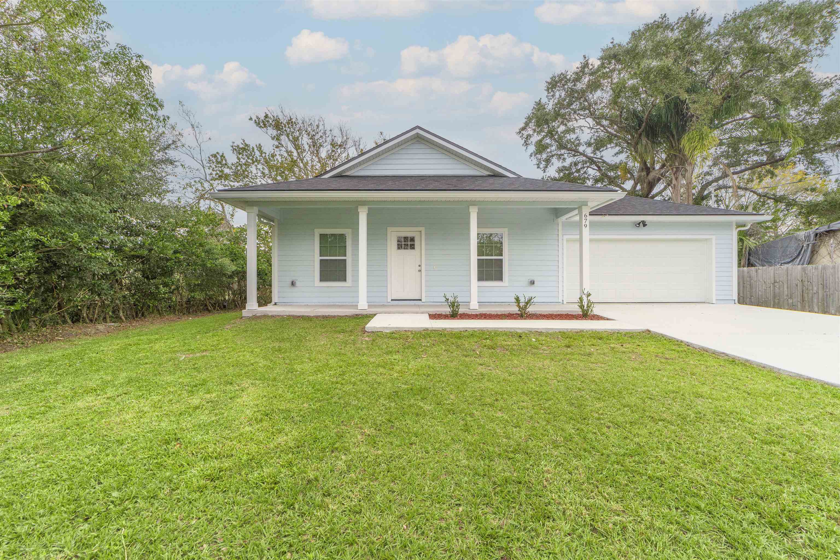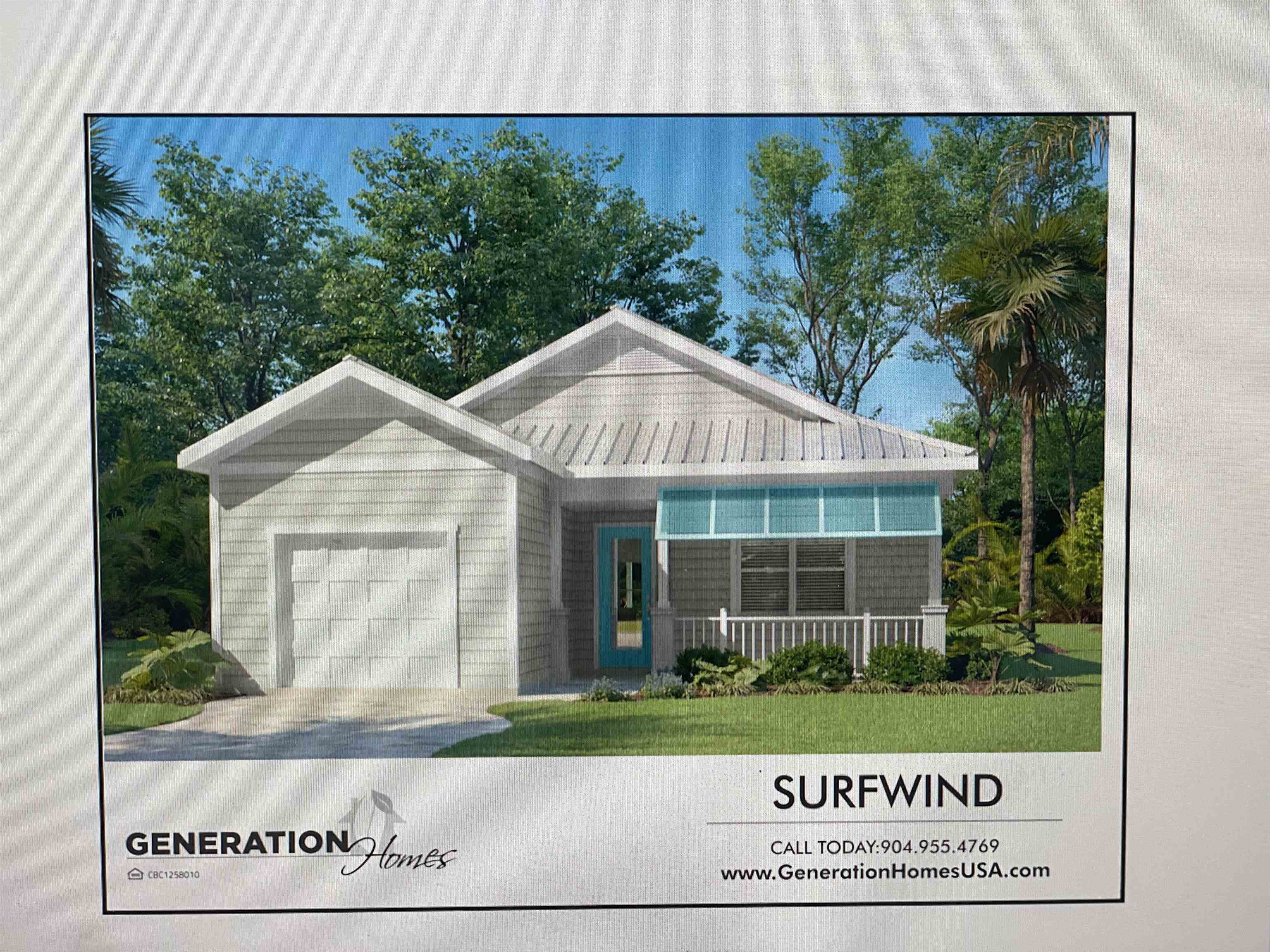Searching on:
- Subdivision Like Fern
Single Family
- Price: $2,600,000.00
- Previous Price: $2,650,000
- Last Price Change: 11/19/25
- Days On Market: 45
- Bedrooms: 3
- Acreage: 0.00 acres
- Pool: No
- Waterfront: Yes
- Wateraccess: Yes
- Waterfront Type: Direct Ocean Front
- Year Built: Not Available
MLS#: 255832
- County: NASSAU
- City: Fernandina Beach
- Zipcode: 32034
- Subdivision: City Of Fernandina Beach
- Provided by: Lighthouse Realty Associates

- DMCA Notice
Single Family
- Price: $1,950,000.00
- Days On Market: 281
- Bedrooms: 3
- Baths: 2
- Acreage: 0.28 acres
- Pool: Yes
- Waterfront: Yes
- Wateraccess: Yes
- Year Built: 1979
MLS#: RX-11064961
- County: PALM BEACH
- City: Jupiter
- Zipcode: 33458
- Subdivision: Fernwood Creek
- Elementary School: Jupiter
- Middle School: Jupiter
- High School: Jupiter
- Provided by: The 24 Realty Group LLC
- Provided through
- DMCA Notice
Description
- LOCATION, LOCATION. A rare opportunity to own in the sought after Fernwood waterfront community of Jupiter! Welcome to 709 Irwin Lane. Step into this luxurious 3/2 spacious abode, located in the heart
Single Family
- Price: $1,100,000.00
- Previous Price: $1,250,000
- Last Price Change: 09/17/25
- Days On Market: 142
- Bedrooms: 4
- Baths: 2
- Garage / Parking Spaces: 2
- Acreage: 0.28 acres
- Pool: No
- Waterfront: Yes
- Wateraccess: Yes
- Year Built: 1989
MLS#: RX-11106869
- County: PALM BEACH
- City: Jupiter
- Zipcode: 33458
- Subdivision: Fernwood Creek
- Building: Fernwood Creek
- Elementary School: Jupiter
- Middle School: Jupiter
- High School: Jupiter
- Provided by: Keller Williams Realty Boca Raton
- Provided through
- DMCA Notice
Description
- Imagine gliding down your private canal at sunrise, the pastel sky reflecting off calm waters as you head straight out to the Atlantic. Tucked into a peaceful cul de sac, 709 Warren Drive is a fully r
Single Family
- Price: $785,000.00
- Price sqft: $168.20 / sqft
- Previous Price: $823,000
- Last Price Change: 10/15/25
- Days On Market: 207
- Bedrooms: 5
- Baths: 4
- Garage / Parking Spaces: 3
- Bldg sqft: 4667
- Acreage: 0.15 acres
- Pool: Yes
- Waterfront: No
- Year Built: 2021
MLS#: TB8382808
- County: HILLSBOROUGH
- City: RIVERVIEW
- Zipcode: 33569
- Subdivision: Hawks Fern Ph 2
- Elementary School: Stowers
- Middle School: Barrington
- High School: Newsome
- Provided by: LPT REALTY, LLC

- DMCA Notice
Description
- PRICED RIGHT ACCORDING TO APPRAISAL!! Dont miss your chance to tour. THIS WONT LAST LONG. This Stunning WestBay Verona Model 5 Bedroom, 4 Bath Pool Home in Gated Community Welcome to this beau
Single Family
- Price: $775,000.00
- Price sqft: $424.19 / sqft
- Previous Price: $789,900
- Last Price Change: 11/19/25
- Days On Market: 24
- Bedrooms: 4
- Baths: 2
- Garage / Parking Spaces: 1
- Bldg sqft: 1827
- Acreage: 0.17 acres
- Pool: No
- Waterfront: No
- Year Built: 1939
MLS#: TB8444457
- County: PINELLAS
- City: ST PETERSBURG
- Zipcode: 33701
- Subdivision: Fern Lake Rev
- Elementary School: Woodlawn
- Middle School: John Hopkins
- High School: St. Petersburg
- Provided by: FUTURE HOME REALTY INC

- DMCA Notice
Description
- One or more photo(s) has been virtually staged. Pottery Barn Charm Meets Prime St. Pete Location. Welcome home to this beautiful Pottery Barnstyle residence perfectly positioned on a corner lot nex
Single Family
- Price: $750,000.00
- Price sqft: $369.46 / sqft
- Previous Price: $799,000
- Last Price Change: 11/18/25
- Days On Market: 144
- Bedrooms: 3
- Baths: 2
- Garage / Parking Spaces: 1
- Bldg sqft: 2030
- Acreage: 0.37 acres
- Pool: No
- Waterfront: No
- Year Built: 1978
MLS#: O6325161
- County: ORANGE
- City: ORLANDO
- Zipcode: 32806
- Subdivision: Fernway
- Elementary School: Pershing Elem
- Middle School: PERSHING K
- High School: Boone
- Provided by: COLDWELL BANKER RESIDENTIAL RE

- DMCA Notice
Description
- Investors' Dream. Two oversized buildable lots in Boone High/Pershing School district. Each lot size is 50x162. The beauty of this property is that it is currently zoned R1 with the ability to bui
Townhome
- Price: $615,000.00
- Price sqft: $239.11 / sqft
- Previous Price: $625,000
- Last Price Change: 11/03/25
- Days On Market: 240
- Bedrooms: 3
- Baths: 4
- Garage / Parking Spaces: 2
- Bldg sqft: 2572
- Acreage: 0.03 acres
- Pool: No
- Waterfront: No
- Year Built: 2022
MLS#: O6291281
- County: ORANGE
- City: ORLANDO
- Zipcode: 32803
- Subdivision: Ferncreek
- Elementary School: Audubon Park K
- Middle School: Audubon Park K
- High School: Edgewater
- Provided by: LAKESIDE REALTY WINDERMERE INC

- DMCA Notice
Description
- ***NEW PRICE*** NO HOA *** Experience luxury living in the heart of Mills 50! This stunning three story townhouse offers two en suite bedrooms and a third bedroom on first floor with an additional ful
Single Family
- Price: $549,000.00
- Price sqft: $254.88 / sqft
- Days On Market: 12
- Bedrooms: 3
- Baths: 2
- Garage / Parking Spaces: 2
- Bldg sqft: 2154
- Acreage: 0.16 acres
- Pool: No
- Waterfront: No
- Year Built: 1989
MLS#: O6361463
- County: ORANGE
- City: ORLANDO
- Zipcode: 32806
- Subdivision: Fernway
- Elementary School: Pershing Elem
- High School: Boone
- Provided by: JAMES F. HURST II, BROKER

- DMCA Notice
Description
- Beautifully updated home in conway area. This bautifull home blends style, comfort, and convenience in one of orlando's establised sought after neighborhoods. Enjoy a quiet home with updated kitchen a
Single Family
- Price: $545,000.00
- Price sqft: $178.45 / sqft
- Days On Market: 58
- Bedrooms: 4
- Baths: 4
- Garage / Parking Spaces: 1
- Bldg sqft: 3054
- Acreage: 0.24 acres
- Pool: No
- Waterfront: No
- Year Built: 1969
MLS#: O6349178
- County: ORANGE
- City: ORLANDO
- Zipcode: 32806
- Subdivision: Fernway
- Elementary School: Pershing Elem
- Middle School: PERSHING K
- High School: Boone
- Provided by: REGENCY REAL ESTATE LLC

- DMCA Notice
Description
- Welcome to your tastefully updated two story home, where modern style meets comfort. Luxury vinyl plank flooring flows throughout the living spaces, complementing the open concept kitchen and living a
Condominium
- Price: $485,000.00
- Previous Price: $499,900
- Last Price Change: 06/10/25
- Bedrooms: 2
- Baths: 2
- Garage / Parking Spaces: 1
- Acreage: 0.00 acres
- Pool: No
- Waterfront: No
- Year Built: 1979
MLS#: 1212575
- County: VOLUSIA
- City: Daytona Beach
- Zipcode: 32118
- Subdivision: Sea Fern Condo.
- Building: Sea Fern Condo.
- Provided by: Realty Pros Assured

- DMCA Notice
Description
- This 2 bed, 2 bath, direct oceanfront, with 26 x 8 private balcony, luxury condo unit has been completely remodeled, floor to ceiling. Sea Fern Condominium is a private complex consisting of only 19




