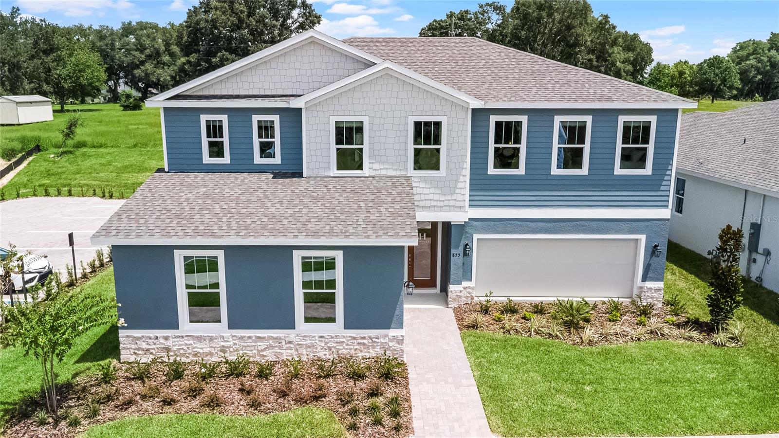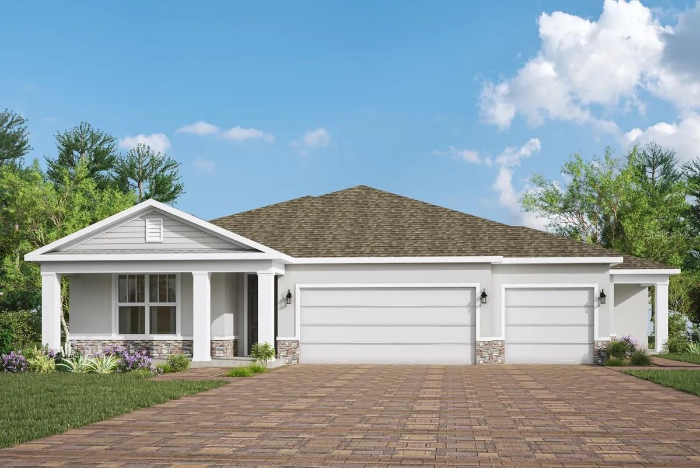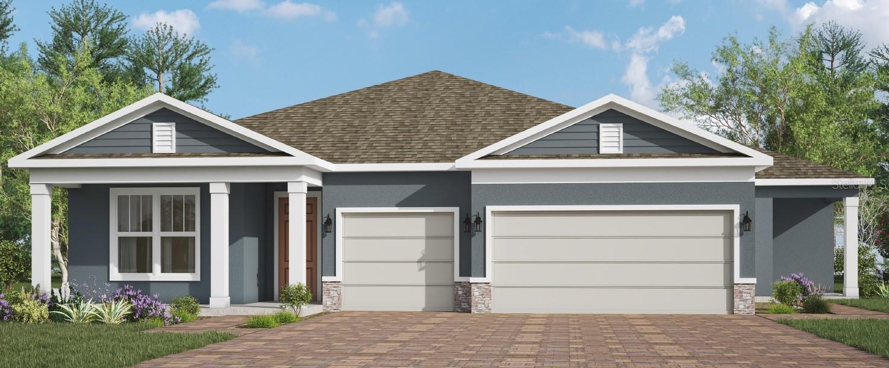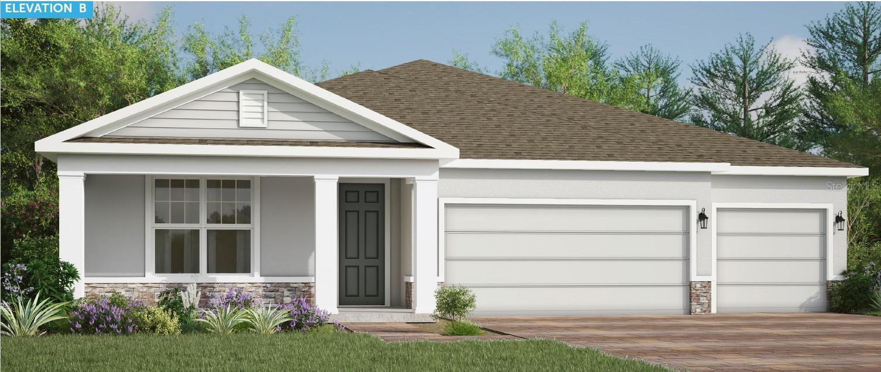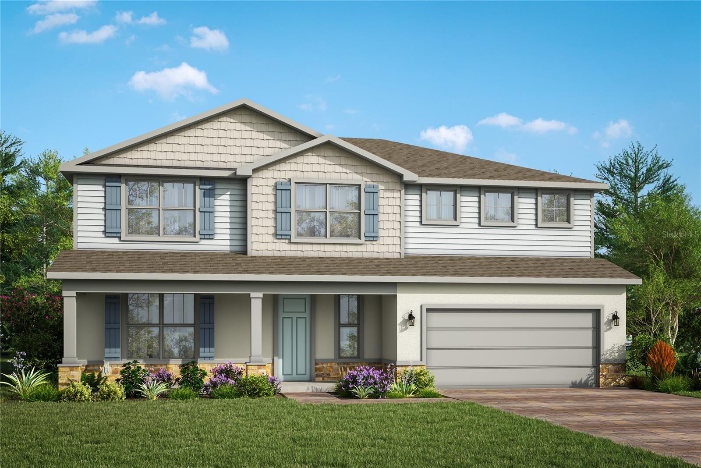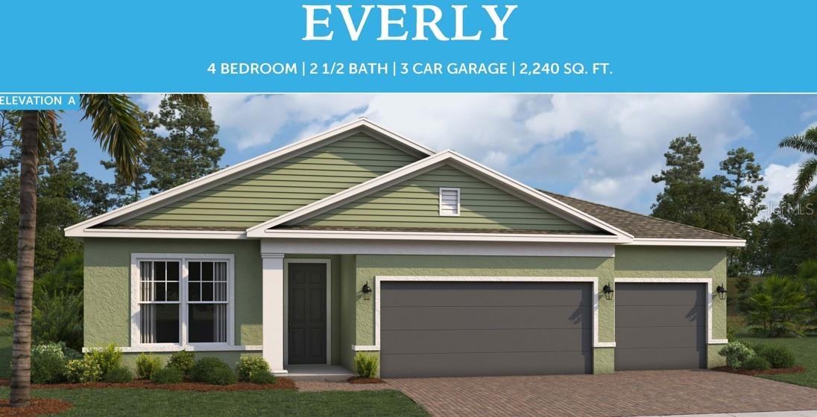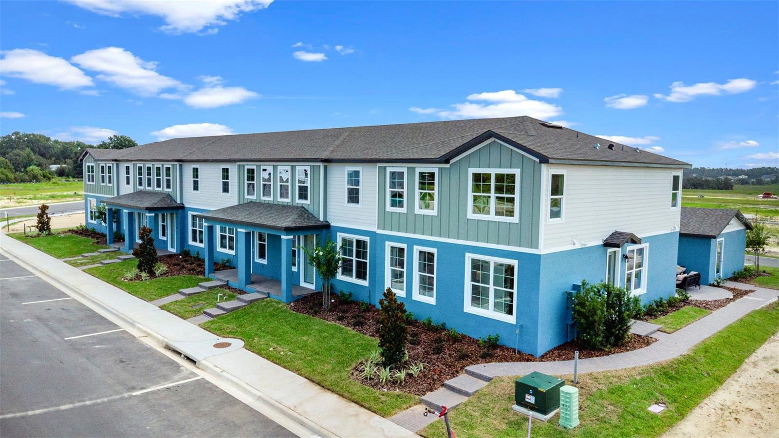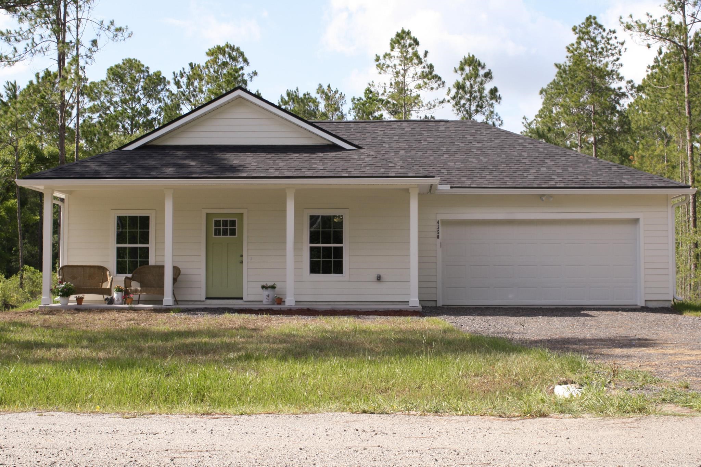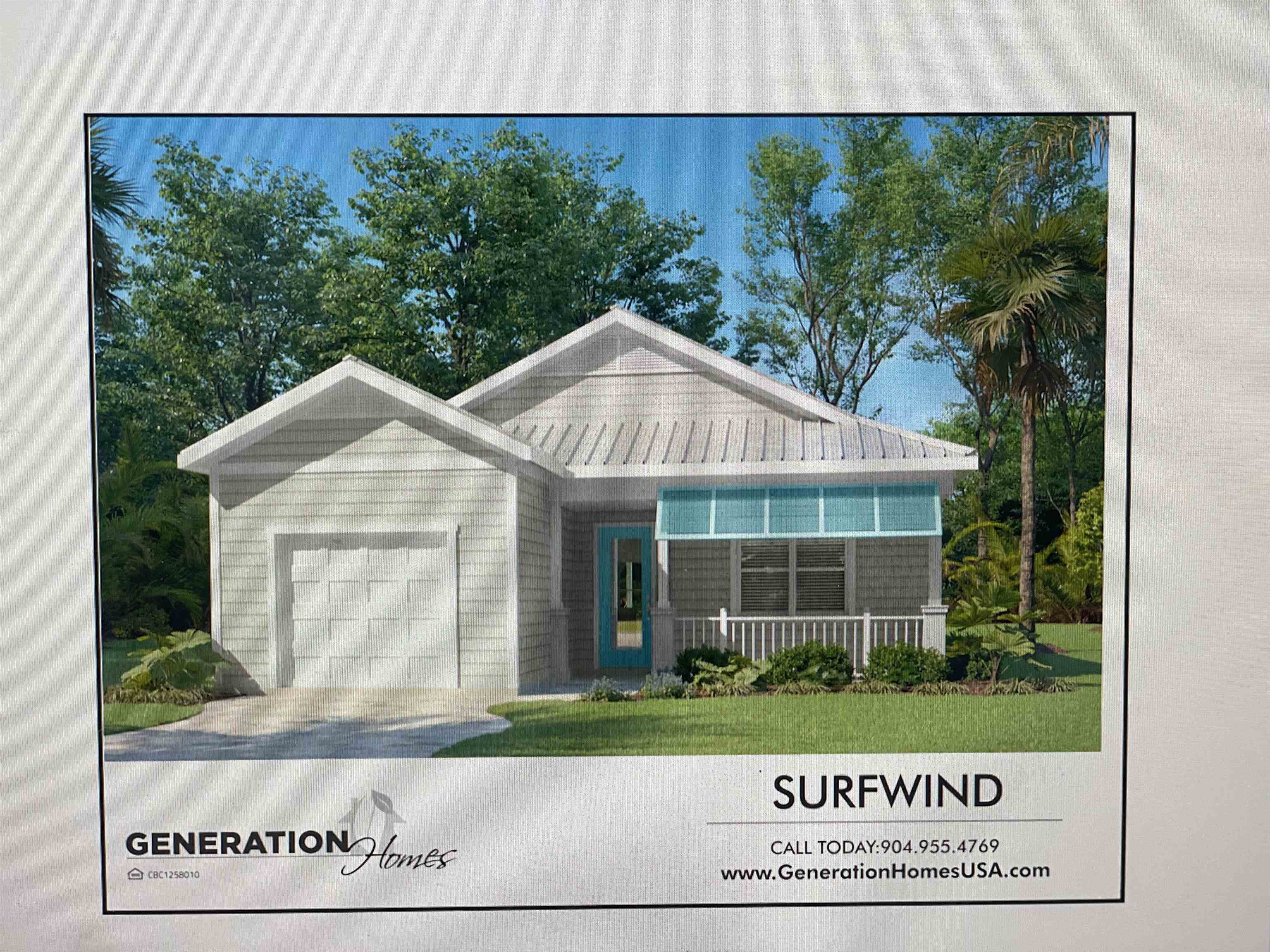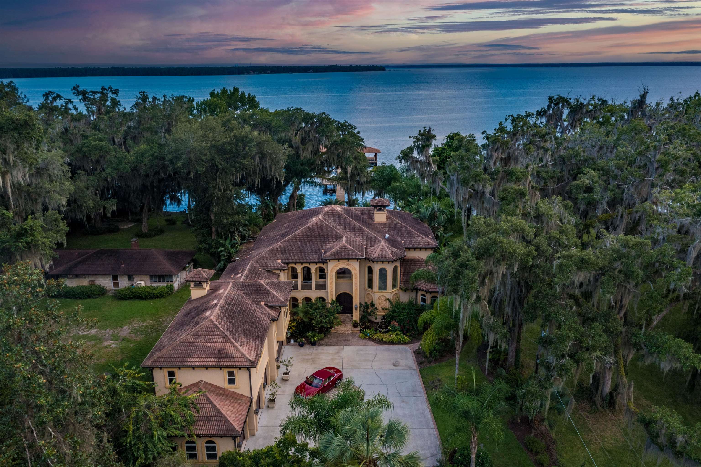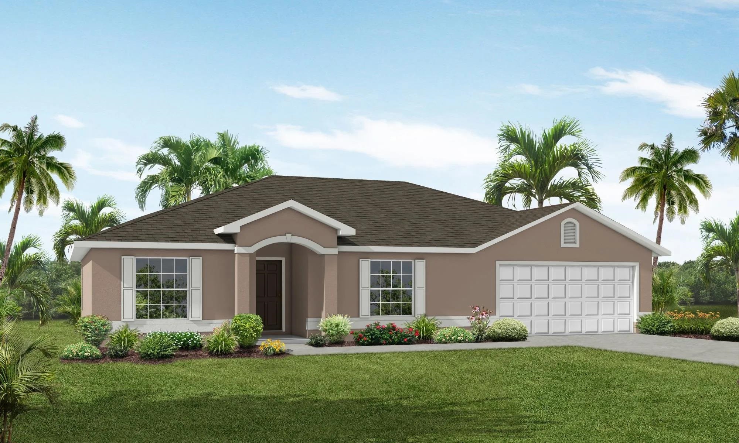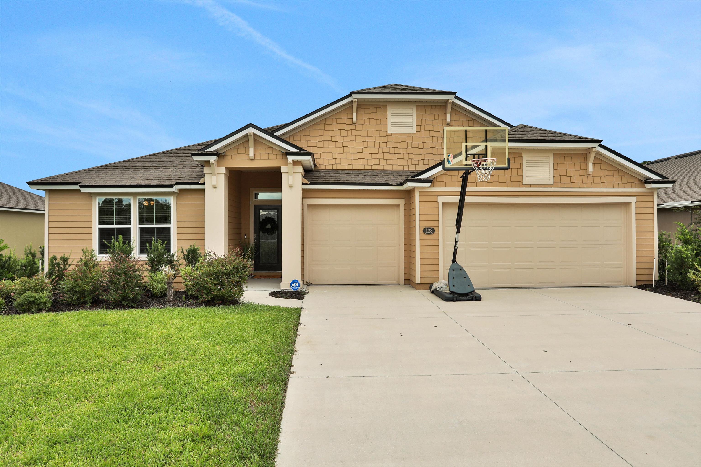Searching on:
- Subdivision Like Eden Crest
Single Family
- Price: $675,999.00
- Price sqft: $224.44 / sqft
- Days On Market: 17
- Bedrooms: 5
- Baths: 4
- Garage / Parking Spaces: 3
- Bldg sqft: 3012
- Acreage: 0.31 acres
- Pool: No
- Waterfront: No
- Year Built: 2025
MLS#: W7879869
- County: ORANGE
- City: APOPKA
- Zipcode: 32703
- Subdivision: Eden Crest
- Elementary School: Apopka Elem
- Middle School: Wolf Lake Middle
- High School: Wekiva High
- Provided by: MALTBIE REALTY GROUP

- DMCA Notice
Description
- READY NOW! Discover the Paxton floorplan, thoughtfully designed for both comfort and style. This home features a stunning gourmet kitchen complete with quartz countertops, built in wall oven and micro
Single Family
- Price: $669,240.00
- Price sqft: $222.19 / sqft
- Days On Market: 129
- Bedrooms: 5
- Baths: 4
- Garage / Parking Spaces: 3
- Bldg sqft: 3012
- Acreage: 0.18 acres
- Pool: No
- Waterfront: No
- Year Built: 2025
MLS#: W7876599
- County: ORANGE
- City: APOPKA
- Zipcode: 32703
- Subdivision: Eden Crest
- Elementary School: Apopka Elem
- Middle School: Wolf Lake Middle
- High School: Wekiva High
- Provided by: MALTBIE REALTY GROUP

- DMCA Notice
Description
- Under Construction. Ready Now! Plus ask about our closing costs savings. NO CDD FEE. Stunning Designer Paxton Plan with 3 Car Garage in Eden Crest! Introducing a thoughtfully upgraded Paxton floor pla
Single Family
- Price: $649,999.00
- Price sqft: $234.15 / sqft
- Days On Market: 7
- Bedrooms: 4
- Baths: 4
- Garage / Parking Spaces: 3
- Bldg sqft: 2776
- Acreage: 0.22 acres
- Pool: No
- Waterfront: No
- Year Built: 2026
MLS#: W7880174
- County: ORANGE
- City: APOPKA
- Zipcode: 32703
- Subdivision: Eden Crest
- Elementary School: Apopka Elem
- Middle School: Wolf Lake Middle
- High School: Wekiva High
- Provided by: MALTBIE REALTY GROUP

- DMCA Notice
Description
- Under Construction. Ready in March 2026! The Aspen Multi Generational Home offers a smart, versatile layout designed for todays modern families. This thoughtfully crafted one story design features 4 s
Single Family
- Price: $624,999.00
- Price sqft: $245.87 / sqft
- Days On Market: 70
- Bedrooms: 4
- Baths: 4
- Garage / Parking Spaces: 3
- Bldg sqft: 2542
- Acreage: 0.22 acres
- Pool: No
- Waterfront: No
- Year Built: 2025
MLS#: W7878389
- County: ORANGE
- City: APOPKA
- Zipcode: 32703
- Subdivision: Eden Crest
- Elementary School: Apopka Elem
- Middle School: Wolf Lake Middle
- High School: Wekiva High
- Provided by: MALTBIE REALTY GROUP

- DMCA Notice
Description
- Under Construction. Ready December. The Everly Multi Generation floorplan blends comfort, style, and functionality in a spacious single story design with 2,542 sq. ft. of thoughtfully planned living s
Single Family
- Price: $599,999.00
- Price sqft: $236.59 / sqft
- Previous Price: $615,049
- Last Price Change: 10/28/25
- Days On Market: 99
- Bedrooms: 4
- Baths: 3
- Garage / Parking Spaces: 3
- Bldg sqft: 2536
- Acreage: 0.24 acres
- Pool: No
- Waterfront: No
- Year Built: 2025
MLS#: W7877569
- County: ORANGE
- City: APOPKA
- Zipcode: 32703
- Subdivision: Eden Crest
- Elementary School: Apopka Elem
- Middle School: Wolf Lake Middle
- High School: Wekiva High
- Provided by: MALTBIE REALTY GROUP

- DMCA Notice
Description
- Under Construction. Ready in November! The Aspen an expertly crafted one story home offering 4 spacious bedrooms, 3 full bathrooms, a private study, and a 3 car garage, all within 2,536 square feet of
Single Family
- Price: $574,999.00
- Price sqft: $210.39 / sqft
- Days On Market: 99
- Bedrooms: 4
- Baths: 4
- Garage / Parking Spaces: 3
- Bldg sqft: 2733
- Acreage: 0.19 acres
- Pool: No
- Waterfront: No
- Year Built: 2025
MLS#: W7877568
- County: ORANGE
- City: APOPKA
- Zipcode: 32703
- Subdivision: Eden Crest
- Elementary School: Apopka Elem
- Middle School: Wolf Lake Middle
- High School: Wekiva High
- Provided by: MALTBIE REALTY GROUP

- DMCA Notice
Description
- Under Construction. Ready in November! The Clementine is a thoughtfully designed two story floor plan offering 4 spacious bedrooms, 3.5 bathrooms, a 3 car tandem garage, a generous loft, and a study.
Single Family
- Price: $564,999.00
- Price sqft: $178.91 / sqft
- Days On Market: 70
- Bedrooms: 4
- Baths: 3
- Garage / Parking Spaces: 3
- Bldg sqft: 3158
- Acreage: 0.20 acres
- Pool: No
- Waterfront: No
- Year Built: 2025
MLS#: W7878392
- County: ORANGE
- City: APOPKA
- Zipcode: 32703
- Subdivision: Eden Crest
- Elementary School: Apopka Elem
- Middle School: Wolf Lake Middle
- High School: Wekiva High
- Provided by: MALTBIE REALTY GROUP

- DMCA Notice
Description
- Under Construction. Ready in October! The Everly floorplan combines comfort and style in a single story design with 2,240 sq. ft. of well planned living space. This home features 4 bedrooms, 2.5 bathr
Single Family
- Price: $545,949.00
- Price sqft: $172.88 / sqft
- Previous Price: $544,999
- Last Price Change: 09/11/25
- Days On Market: 106
- Bedrooms: 4
- Baths: 3
- Garage / Parking Spaces: 3
- Bldg sqft: 3158
- Acreage: 0.20 acres
- Pool: No
- Waterfront: No
- Year Built: 2025
MLS#: W7877324
- County: ORANGE
- City: APOPKA
- Zipcode: 32703
- Subdivision: Eden Crest
- Elementary School: Apopka Elem
- Middle School: Wolf Lake Middle
- High School: Wekiva High
- Provided by: MALTBIE REALTY GROUP

- DMCA Notice
Description
- Under Construction. Home of the Month Eden Crest, The Everly Plan Ready October 2025. Ask us about our special interest rate promotion! NO CDD FEE. Do not miss this incredible opportunity to own the
Single Family
- Price: $474,990.00
- Price sqft: $258.29 / sqft
- Days On Market: 77
- Bedrooms: 4
- Baths: 2
- Garage / Parking Spaces: 2
- Bldg sqft: 1839
- Acreage: 0.21 acres
- Pool: No
- Waterfront: No
- Year Built: 2026
MLS#: W7878219
- County: ORANGE
- City: APOPKA
- Zipcode: 32703
- Subdivision: Eden Crest
- Elementary School: Apopka Elem
- Middle School: Wolf Lake Middle
- High School: Wekiva High
- Provided by: MALTBIE REALTY GROUP

- DMCA Notice
Description
- Pre Construction. To be built. The Lark is a stylish single story home offering 4 bedrooms, 2 bathrooms, a covered lanai, and a 2 car garage. Theres still time for buyers to make it their own by selec
Townhome
- Price: $397,990.00
- Price sqft: $224.35 / sqft
- Days On Market: 34
- Bedrooms: 4
- Baths: 3
- Garage / Parking Spaces: 2
- Bldg sqft: 1774
- Acreage: 0.09 acres
- Pool: No
- Waterfront: No
- Year Built: 2026
MLS#: W7879321
- County: ORANGE
- City: APOPKA
- Zipcode: 32703
- Subdivision: Eden Crest Townhomes
- Elementary School: Apopka Elem
- Middle School: Wolf Lake Middle
- High School: Wekiva High
- Provided by: MALTBIE REALTY GROUP

- DMCA Notice
Description
- Pre Construction. To be built. The Amity is a thoughtfully designed two story corner townhome that perfectly blends space, style, and low maintenance living. Offering 4 bedrooms, 2.5 baths, a first fl

