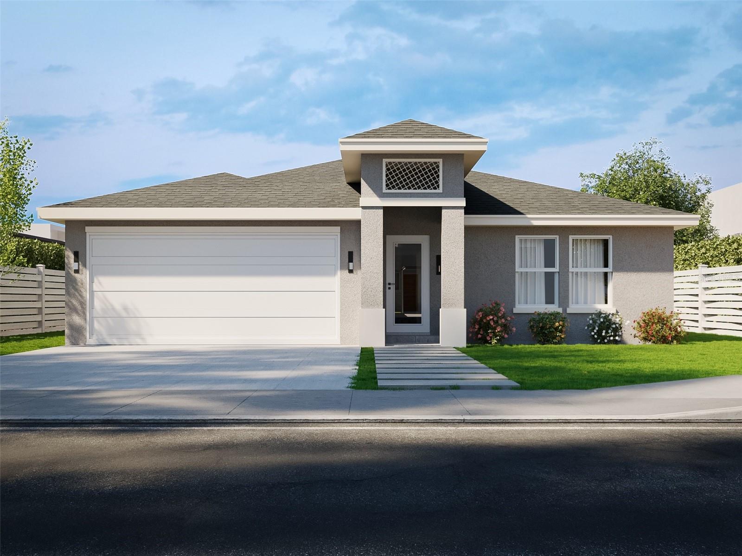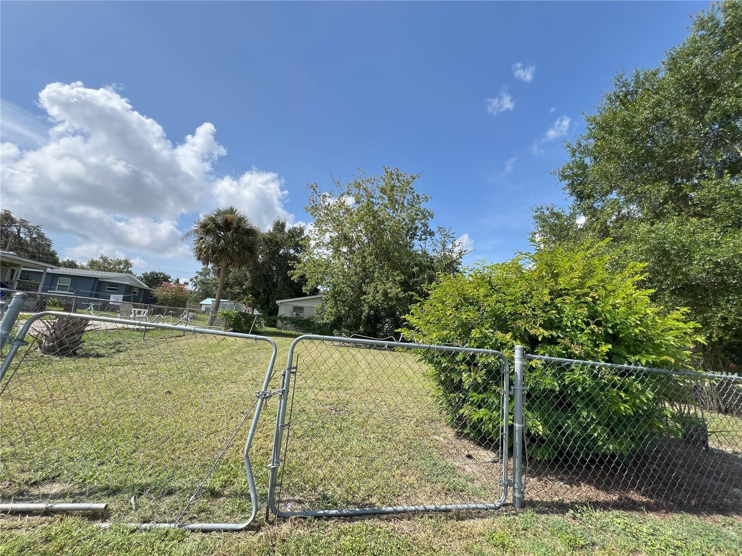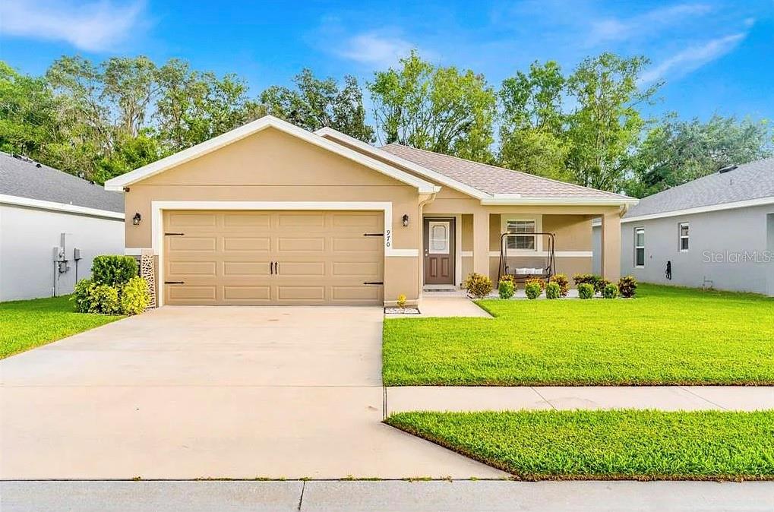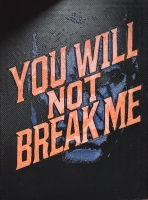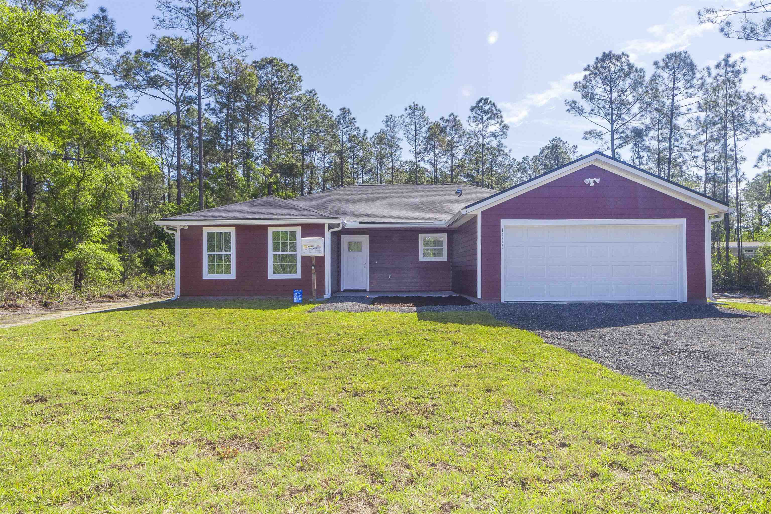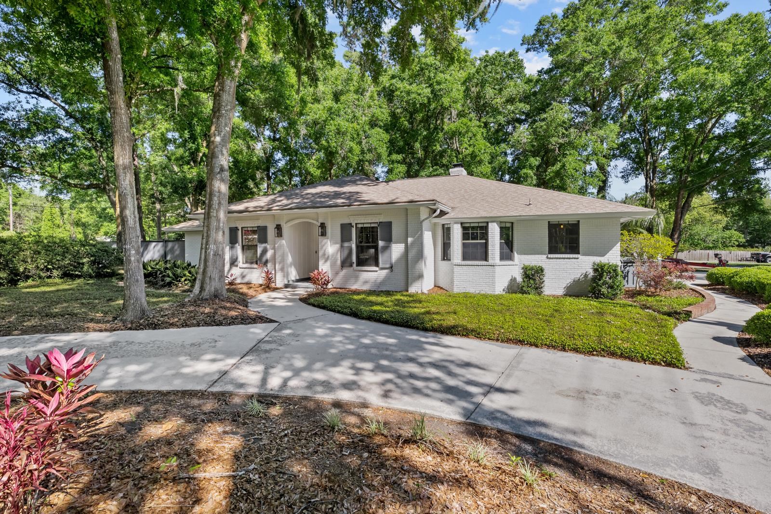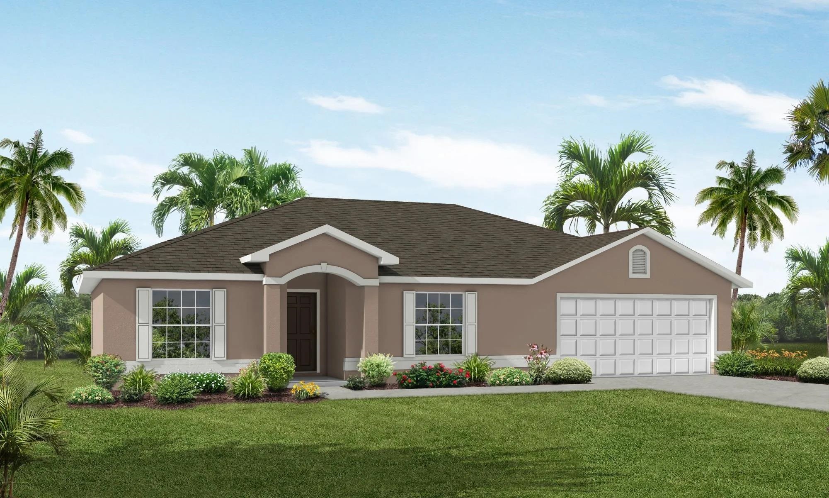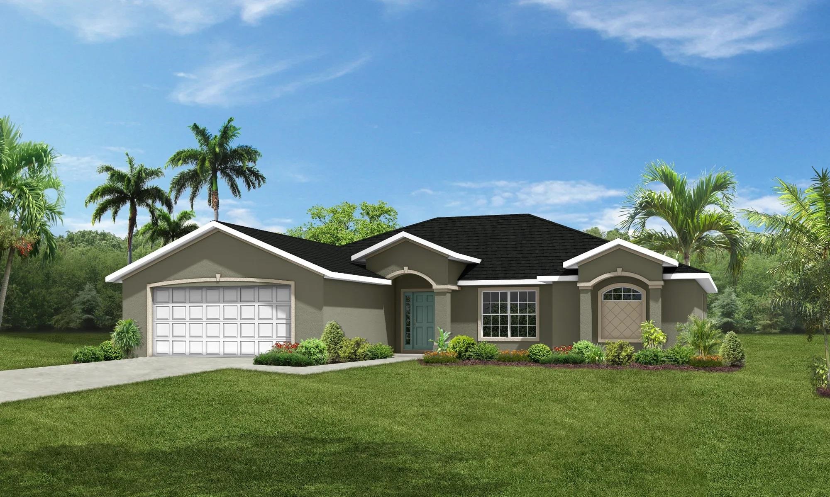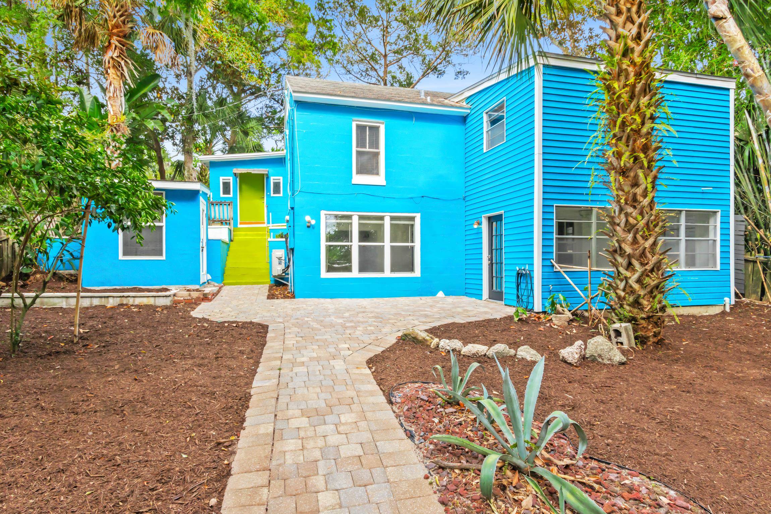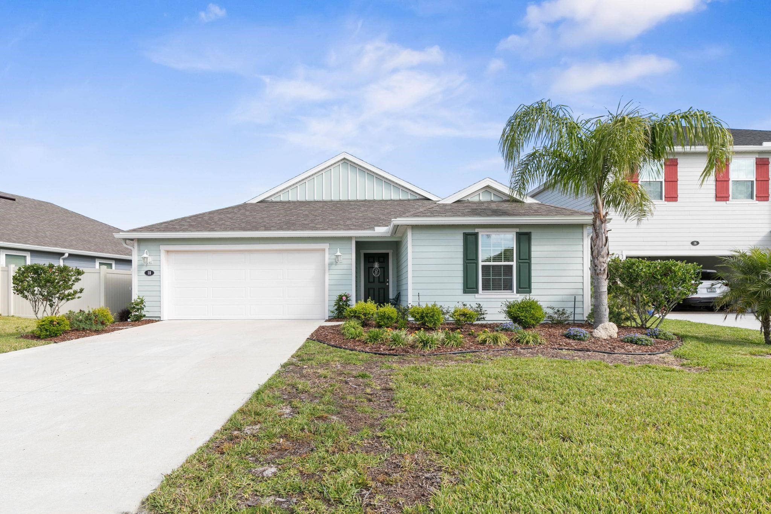Searching on:
- School = Rochelle School Of Arts
- 1
Single Family
- Price: $329,000.00
- Price sqft: $181.77 / sqft
- Days On Market: 270
- Bedrooms: 3
- Baths: 2
- Garage / Parking Spaces: 2
- Bldg sqft: 1810
- Acreage: 0.11 acres
- Pool: No
- Waterfront: No
- Year Built: 2025
MLS#: O6275530
- County: POLK
- City: LAKELAND
- Zipcode: 33805
- Subdivision: Cox John F Realty Cos
- Elementary School: Rochelle School of Arts
- Middle School: Lawton Chiles Middle
- High School: George Jenkins High
- Provided by: COLDWELL BANKER REALTY

- DMCA Notice
Description
- Under construction. Contact agent for current photos. If youre looking for a new construction home close to downtown lakeland look no further. Tucked away in this quiet community a few minutes north o
Land
- Price: $29,000.00
- Previous Price: $32,000
- Last Price Change: 10/26/25
- Days On Market: 99
- Acreage: 0.09 acres
- Pool: No
- Waterfront: No
- Year Built: Not Available
MLS#: TB8408203
- County: POLK
- City: LAKELAND
- Zipcode: 33805
- Subdivision: Belleview Park Sub
- Elementary School: Rochelle School of Arts
- Middle School: Lawton Chiles Middle
- High School: Lakeland Senior High
- Provided by: EXP REALTY LLC

- DMCA Notice
Description
- This is a vacant lot situated near Parks and Recreation facilities for family fun and entertainment.
Rental
- Price: $2,175.00
- Price sqft: $1.09 / sqft
- Previous Price: $2,300
- Last Price Change: 10/24/25
- Days On Market: 77
- Bedrooms: 3
- Baths: 2
- Garage / Parking Spaces: 2
- Bldg sqft: 2000
- Acreage: 0.14 acres
- Pool: No
- Waterfront: No
- Year Built: 2020
MLS#: L4955133
- County: POLK
- City: LAKELAND
- Zipcode: 33809
- Subdivision: Breakwater Cove
- Elementary School: Rochelle School of Arts
- Middle School: Lake Gibson Middle/Junio
- High School: Lake Gibson High
- Provided by: AUSTIN DEANE REALTY INC

- DMCA Notice
Description
- Welcome to this beautiful 3 bedroom, 2 bathroom home located in the desirable North Lakeland area. This property offers a perfect balance of comfort and convenience with an open floor plan, modern fin
- 1

