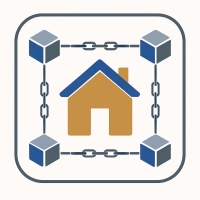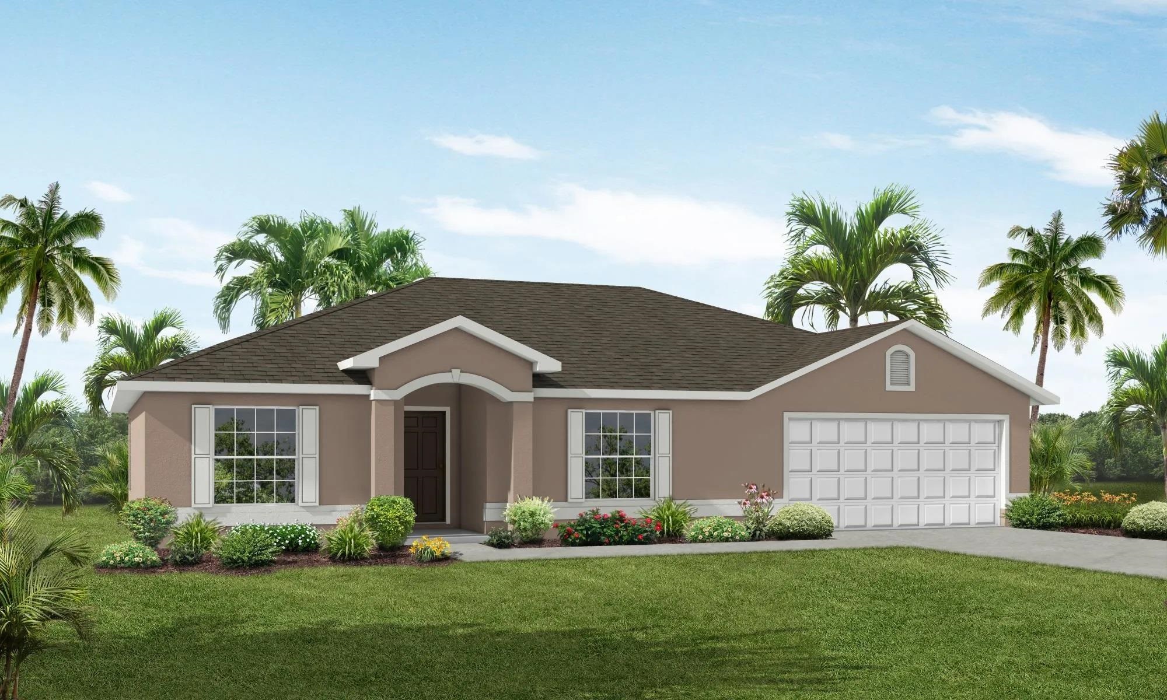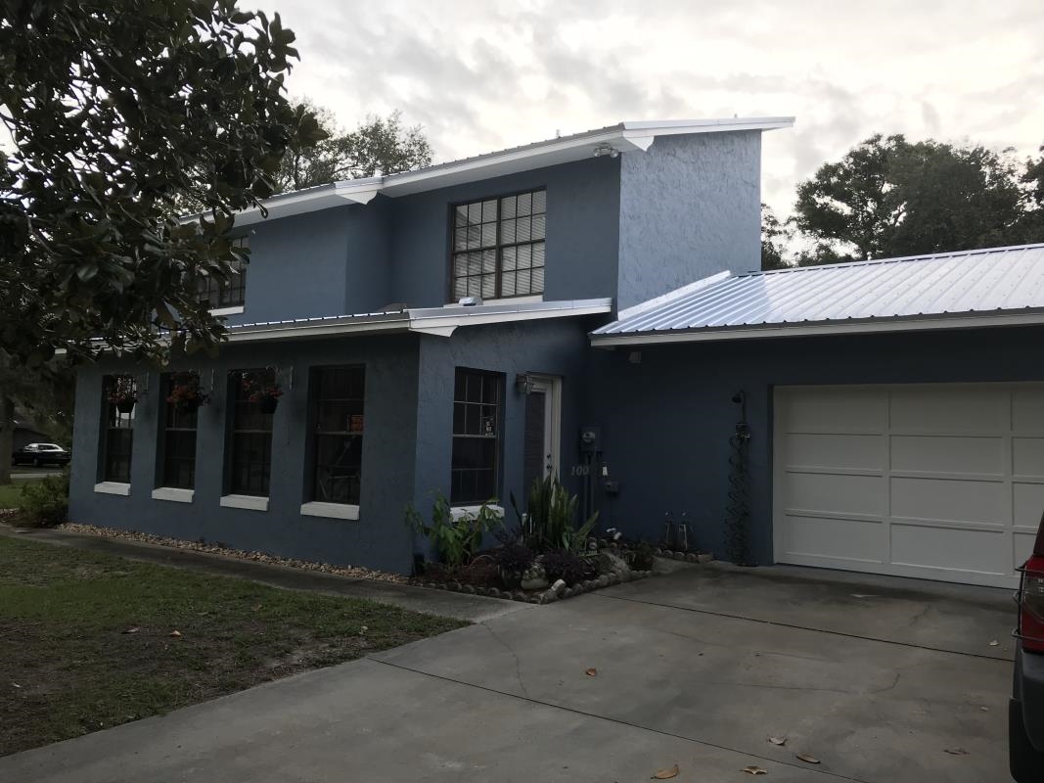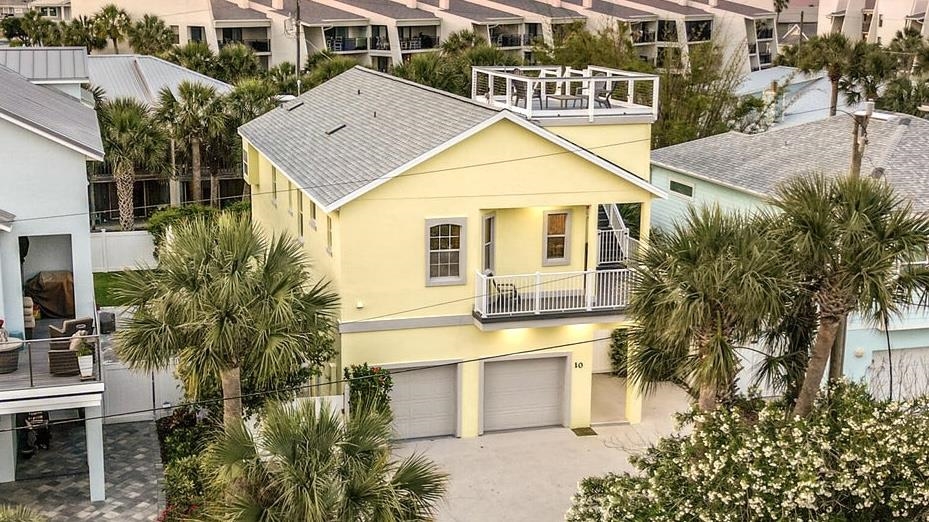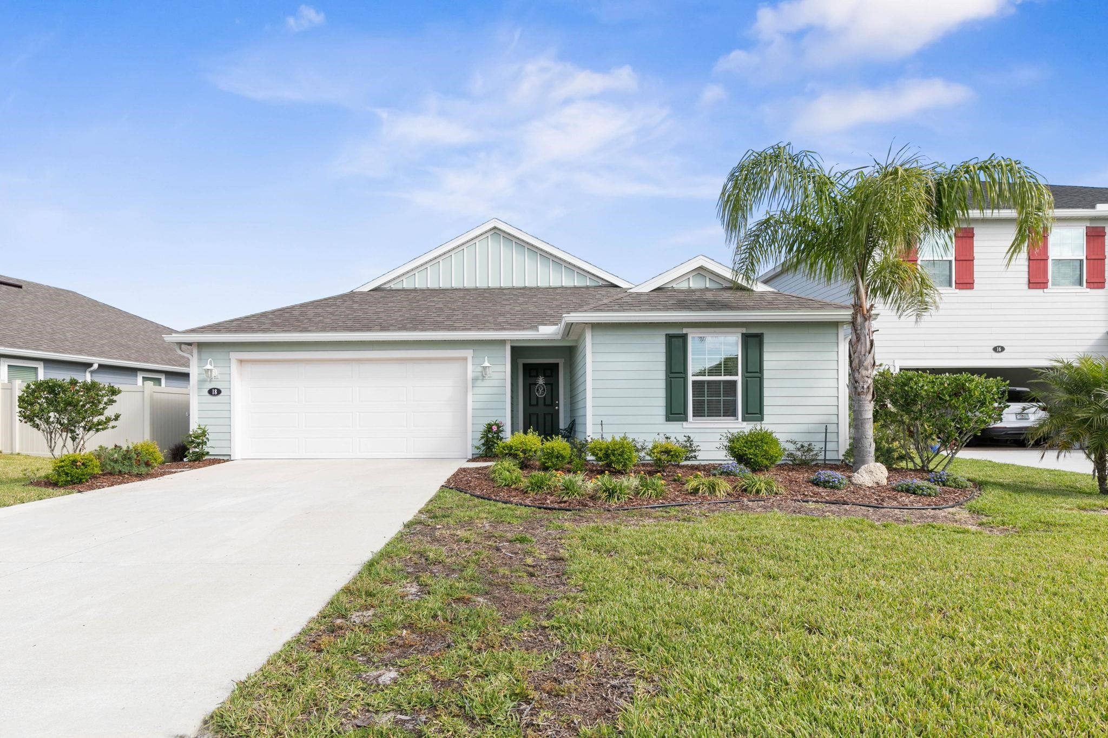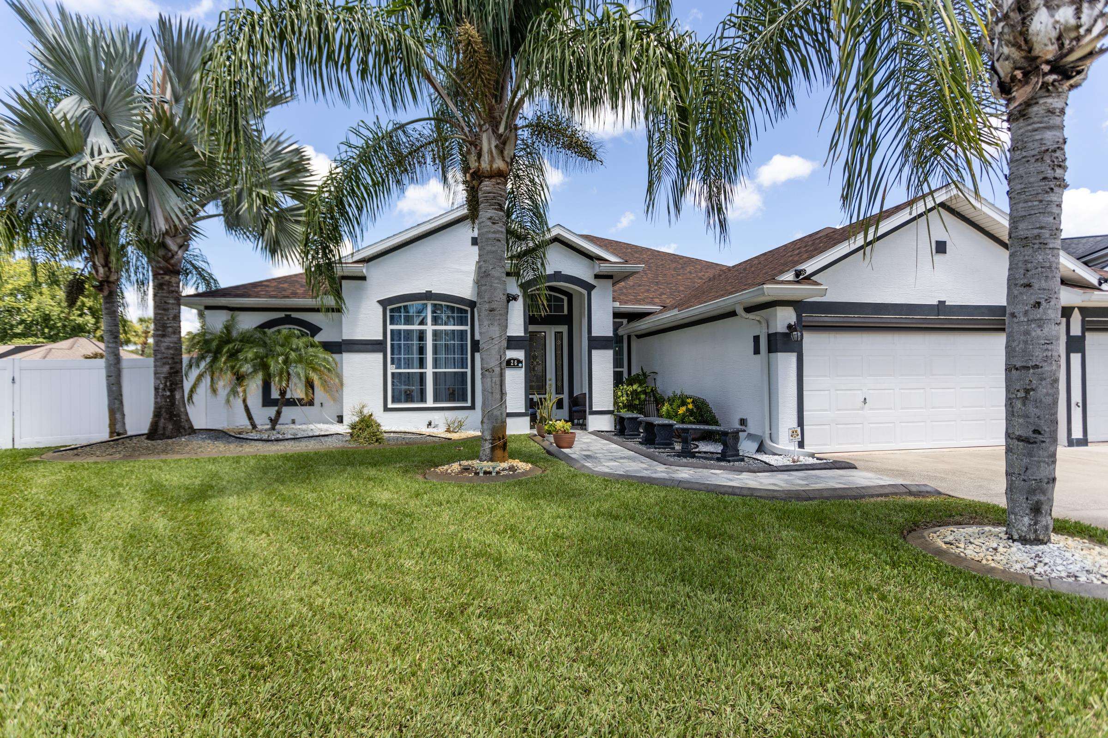Searching on:
- Subdivision Like Palm Lakes Gardens
- 1
Single Family
- Price: $575,000.00
- Days On Market: 199
- Bedrooms: 4
- Baths: 2
- Garage / Parking Spaces: 2
- Acreage: 0.00 acres
- Pool: Yes
- Waterfront: No
- Year Built: 2005
MLS#: RX-11094189
- County: SAINT LUCIE
- City: Fort Pierce
- Zipcode: 34981
- Subdivision: Palm Lakes Gardens
- Provided by: Southern Key Realty
- Provided through
- DMCA Notice
Description
- Welcome to your personal oasis in the heart of Fort Pierce! This beautifully 4 bedroom, 2 bathroom residence offers the perfect blend of comfort and style. Step into an open concept living space fille
Single Family
- Price: $435,000.00
- Days On Market: 89
- Bedrooms: 4
- Baths: 3
- Garage / Parking Spaces: 2
- Acreage: 0.28 acres
- Pool: Yes
- Waterfront: Yes
- Wateraccess: Yes
- Year Built: 1992
MLS#: RX-11123897
- County: SAINT LUCIE
- City: Fort Pierce
- Zipcode: 34981
- Subdivision: Palm Lakes Gardens
- Provided by: One Sotheby's Intl. Realty
- Provided through
- DMCA Notice
Description
- Stunning Waterfront Pool Home in Gated Palm Lake Gardens Enjoy panoramic lake views from this beautifully maintained 4BR/3BA home with a 2020 roof and driveway, 2021 A/C, and new carpet. The spaciou
- 1
