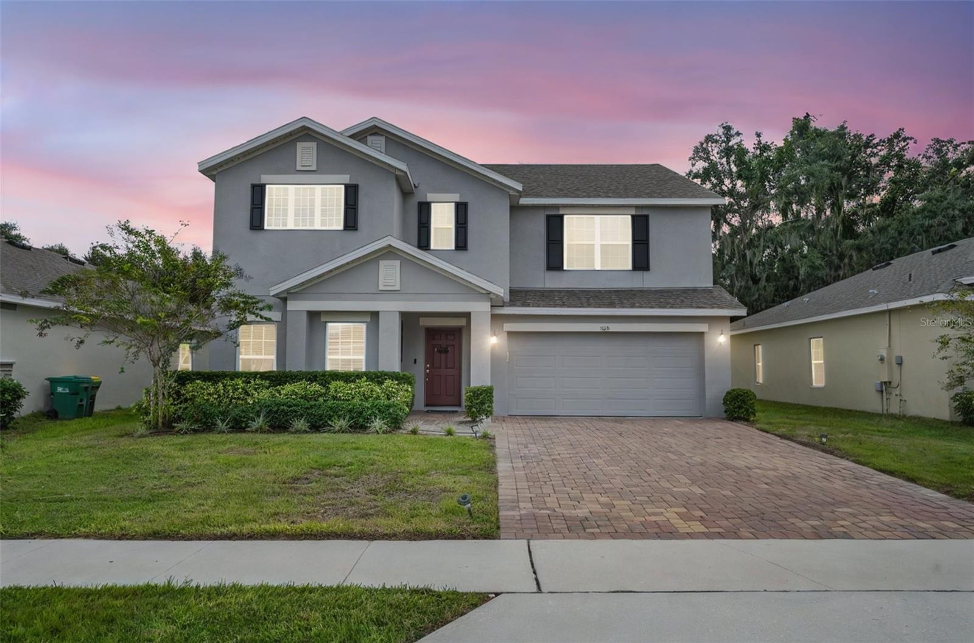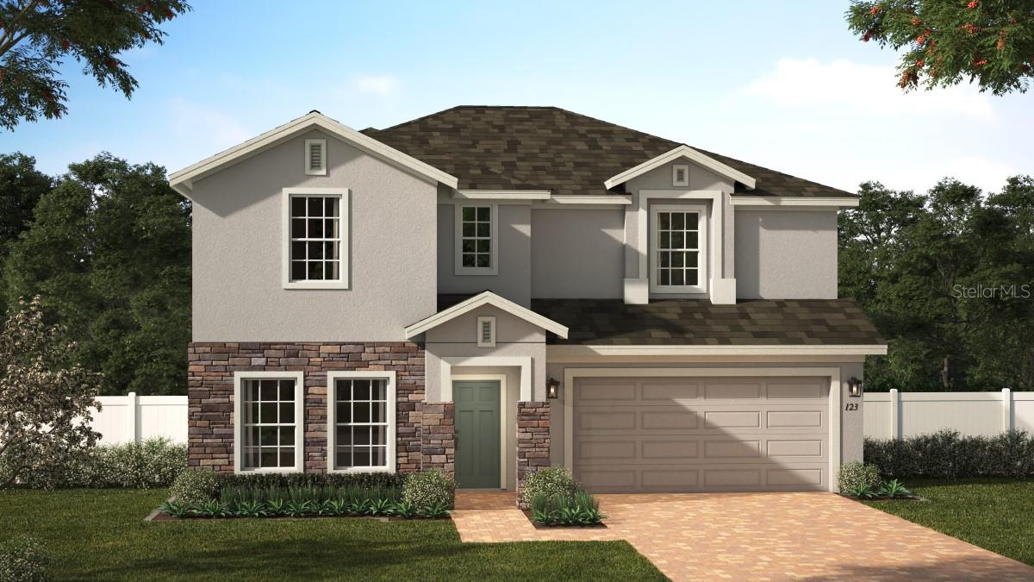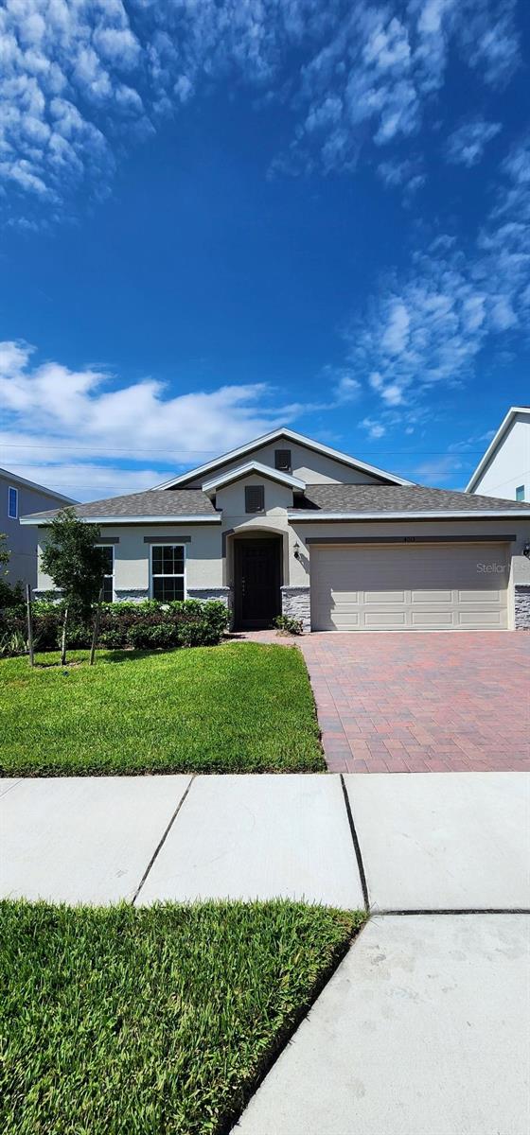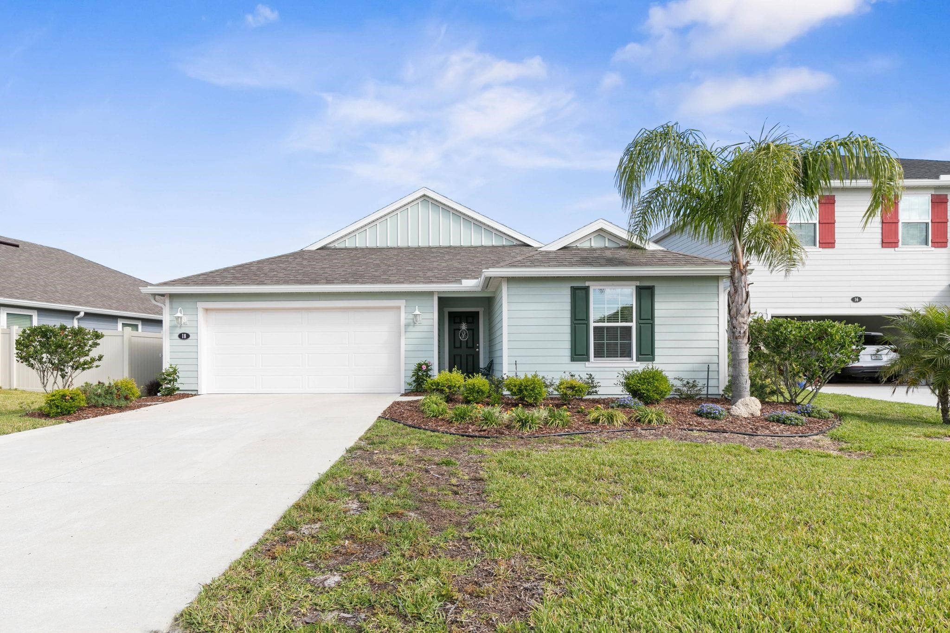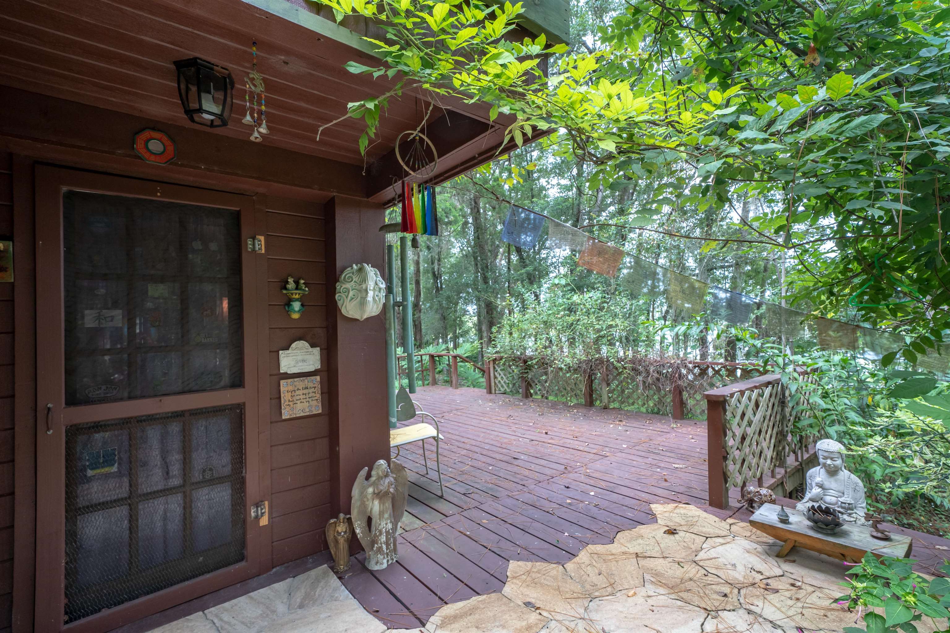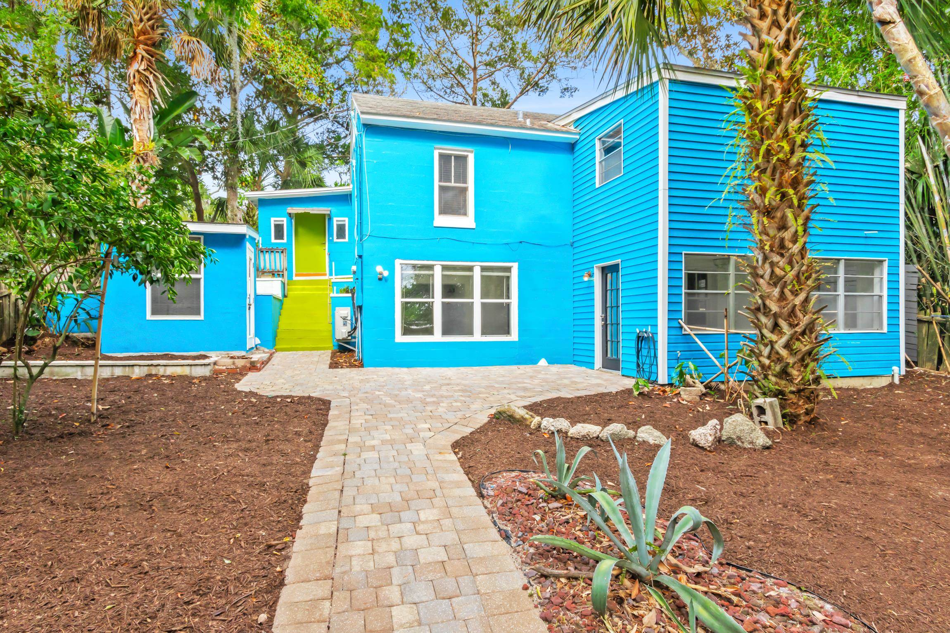Searching on:
- Subdivision Like Lake Lincoln
- 1
Single Family
- Price: $475,000.00
- Price sqft: $123.06 / sqft
- Previous Price: $490,000
- Last Price Change: 11/28/25
- Days On Market: 36
- Bedrooms: 5
- Baths: 3
- Garage / Parking Spaces: 2
- Bldg sqft: 3860
- Acreage: 0.15 acres
- Pool: No
- Waterfront: No
- Year Built: 2022
MLS#: O6355312
- County: LAKE
- City: EUSTIS
- Zipcode: 32736
- Subdivision: Lake Lincoln Sub
- Elementary School: Eustis Elem
- Middle School: Eustis Middle
- High School: Eustis High School
- Provided by: DALTON WADE INC

- DMCA Notice
Description
- Price Reduction! This 3,200 square plus expansive beauty was built in 2022 and at that time did not have many of the tasteful appointments that are now found. The time and money spent on upgrades by
Single Family
- Price: $440,000.00
- Price sqft: $173.09 / sqft
- Days On Market: 14
- Bedrooms: 4
- Baths: 3
- Garage / Parking Spaces: 2
- Bldg sqft: 2542
- Acreage: 0.15 acres
- Pool: No
- Waterfront: No
- Year Built: 2023
MLS#: G5104208
- County: LAKE
- City: EUSTIS
- Zipcode: 32736
- Subdivision: Lake Lincoln Sub
- Elementary School: Eustis Elem
- Middle School: Eustis Middle
- High School: Eustis High School
- Provided by: LPT REALTY, LLC.

- DMCA Notice
Description
- Welcome home to Lake Lincoln, a charming community of just 121 homesites in the heart of Eustis, Florida. Ideally located minutes from SR 429, this peaceful enclave offers the perfect blend of rural t
Single Family
- Price: $416,990.00
- Price sqft: $132.72 / sqft
- Previous Price: $446,990
- Last Price Change: 11/14/25
- Days On Market: 200
- Bedrooms: 4
- Baths: 3
- Garage / Parking Spaces: 2
- Bldg sqft: 3142
- Acreage: 0.15 acres
- Pool: No
- Waterfront: No
- Year Built: 2025
MLS#: O6308774
- County: LAKE
- City: EUSTIS
- Zipcode: 32736
- Subdivision: Lake Lincoln
- Elementary School: Eustis Elem
- Middle School: Eustis Middle
- High School: Eustis High School
- Provided by: LANDSEA HOMES OF FL, LLC

- DMCA Notice
Description
- Move In Ready! Our exceptional Newcastle plan, with 9'4" first floor ceilings, is an open concept design featuring 4 Bedrooms and 2.5 Baths and includes a separate front Living Rm/Flex space which can
Single Family
- Price: $368,990.00
- Price sqft: $145.85 / sqft
- Previous Price: $399,990
- Last Price Change: 11/14/25
- Days On Market: 80
- Bedrooms: 4
- Baths: 2
- Garage / Parking Spaces: 2
- Bldg sqft: 2530
- Acreage: 0.16 acres
- Pool: No
- Waterfront: No
- Year Built: 2024
MLS#: O6343295
- County: LAKE
- City: EUSTIS
- Zipcode: 32736
- Subdivision: Lake Lincoln
- Elementary School: Eustis Elem
- Middle School: Eustis Middle
- High School: Eustis High School
- Provided by: LANDSEA HOMES OF FL, LLC

- DMCA Notice
Description
- Welcome to the beautifully designed Kensington Flex plan, offering a spacious open concept layout with a desirable split bedroom design and a versatile Living Room/Den at the front entry. This thought
- 1

